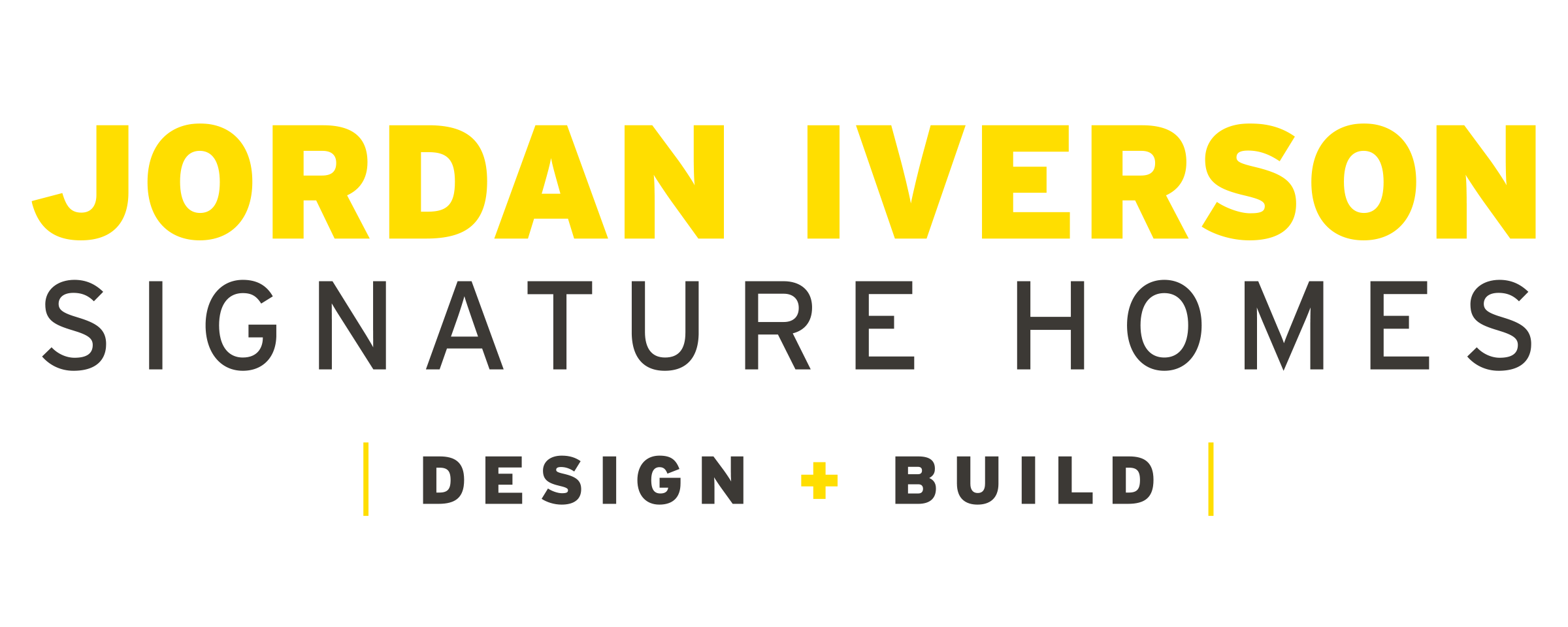
RECENT
WOODSTONE RIDGE
A three-story Woodstone Ridge home design features a 1st floor, private mother-in-law suite and breathtaking views in all of the living spaces. This home is designed to complement the surrounding environments which make the 2nd story, wrap-around deck ideal for evenings watching the sunset.
GRAND VISTA
This hillside design offers a compact floor plan with spacious living areas that are filled with natural light and have stunning views. This project also features two large outdoor entertaining areas, a beautiful floating staircase, and an expansive home gym.
WOODSTONE RIDGE
This floor plan features our reversed-living design with a guest bedroom and spacious office on the lower level, and the main living space on the second. The living areas are filled with natural light and each space has vaulted ceilings to accommodate the large windows looking out to the beautiful surrounding scenery.
WOODSTONE RIDGE
This home is one of our smaller custom homes we have designed which has allowed us to thoughtfully utilize every space. This home features an awesome kitchen that has some interior design elements that we are particularly excited about sharing, along with a dining bar that has breathtaking views of the neighborhood.
SAUNDERS VILLAGE
We are excited to be adding to our collection of homes in the Saunders Village subdivision. This home has a custom interior package with finishes that will make this home the most suitable modern farmhouse. We can't wait to show you the designs for the master bathroom and all of the carefully selected lighting elements.
P R E S S
-
2021
- Jan 1, 2021 BEST OF HOUZZ 2021- DESIGN Jan 1, 2021
-
2020
- Aug 28, 2020 EUGENE MAGAZINE- “ANGULAR & BRIGHT” Aug 28, 2020
- May 22, 2020 HOUZZ- "LIVING SPACES WITH EFFORTLESS INDOOR-OUTDOOR FLOW" May 22, 2020
- May 11, 2020 EUGENE MAGAZINE- "HEAVY METAL" May 11, 2020
- Apr 6, 2020 THREE BEST RATED- “3 BEST HOME BUILDERS IN EUGENE” Apr 6, 2020
- Jan 1, 2020 BEST OF HOUZZ 2020- DESIGN + SERVICE Jan 1, 2020
-
2019
- Aug 9, 2019 ARCHITECT MAGAZINE Aug 9, 2019
-
2018
- Mar 6, 2018 NEW YORK TIMES Mar 6, 2018
-
2017
- Jun 9, 2017 HGTV FRESH FACES OF DESIGN PEOPLE’S CHOICE WINNER Jun 9, 2017
-
2016
- Oct 21, 2016 CAESARSTONE RESIDENT DESIGNER + ASK AN EXPERT INTERVIEWS Oct 21, 2016
- Aug 24, 2016 HGTV- Posh Public Spaces: Contemporary Designer Studio Aug 24, 2016
-
2014
- Jun 27, 2014 2014 'Best of Houzz' for Service Jun 27, 2014
-
2013
- Jan 21, 2013 2013 'Best of Houzz' Award Jan 21, 2013
-
2012
- May 12, 2012 Featured in Eugene Magazine, Fall 2012 May 12, 2012
- Feb 3, 2012 Home Feature in Home & Architectural TRENDS Vol.27 No.6 Feb 3, 2012
-
2011
- Nov 3, 2011 Featured Home in Eugene Magazine, Winter 2011 Nov 3, 2011
- Jul 23, 2011 Register Guard Feature July 23, 2011 Jul 23, 2011
- Jul 21, 2011 Register Guard Feature July 21, 2011 Jul 21, 2011
- Mar 3, 2011 Lumens Lighting + Living Featured Trade Partner March, 2011 Mar 3, 2011
-
2010
- Nov 3, 2010 Register Guard - Featured Project November 2010 Nov 3, 2010
- Mar 25, 2010 Ciaotile – Installation Spotlight Mar 25, 2010
-
2008
- Sep 3, 2008 Featured Home – Eugene Magazine, Fall 2008 Sep 3, 2008
-
2006
- Jul 3, 2006 Featured in “The Smaller Home: Creating the Perfect Fit” Jul 3, 2006





